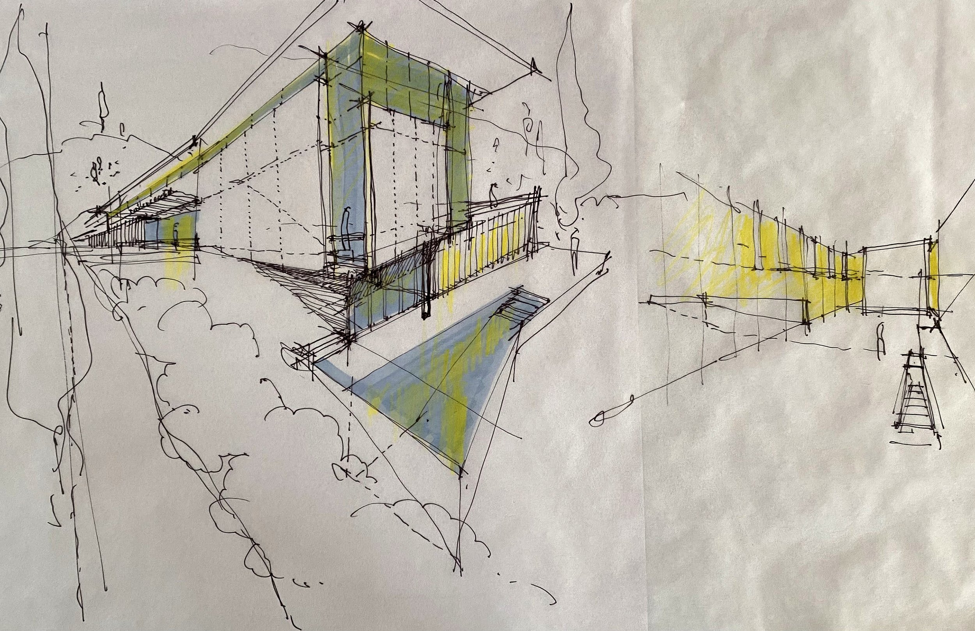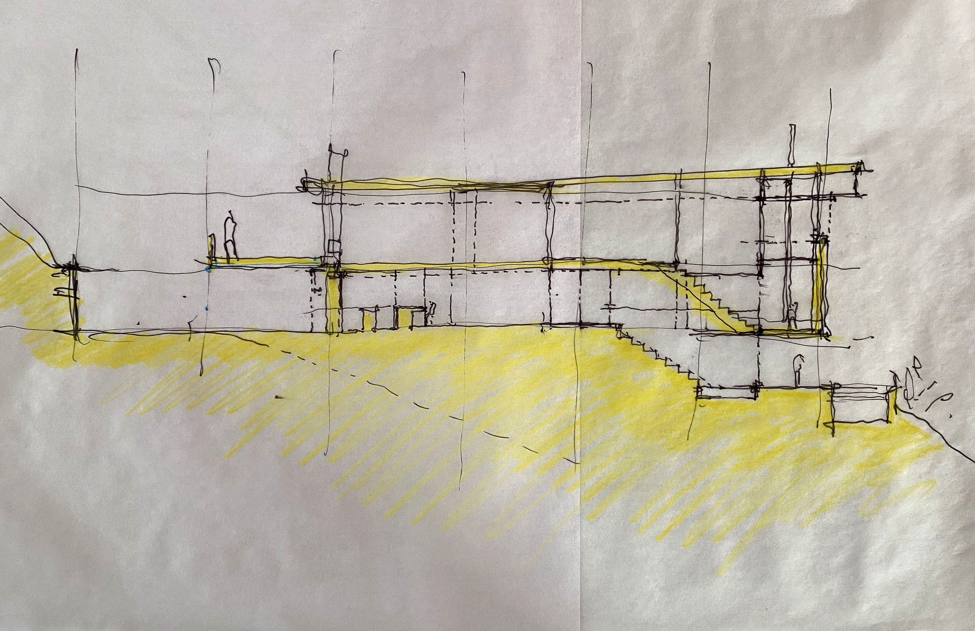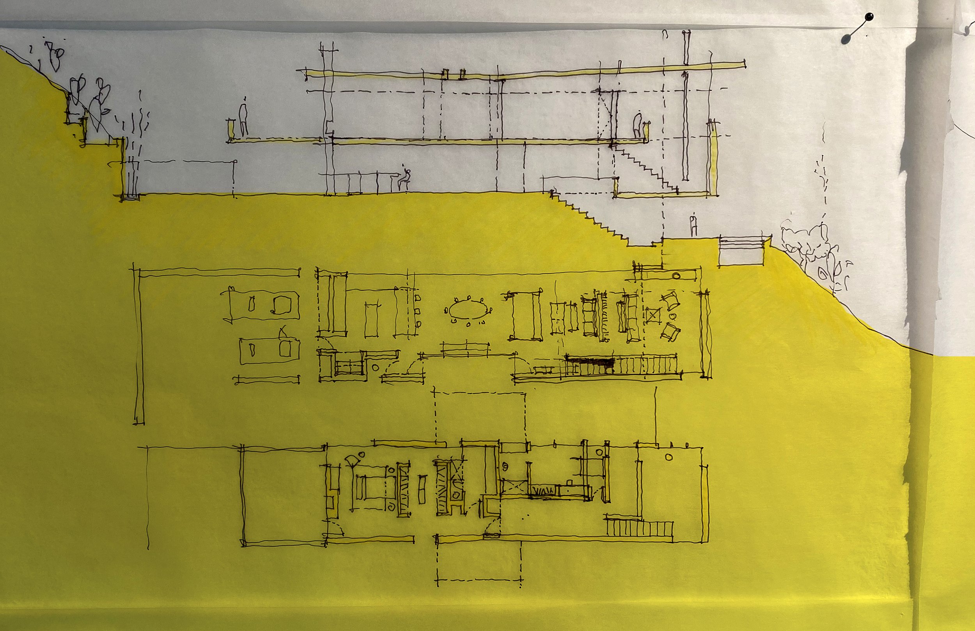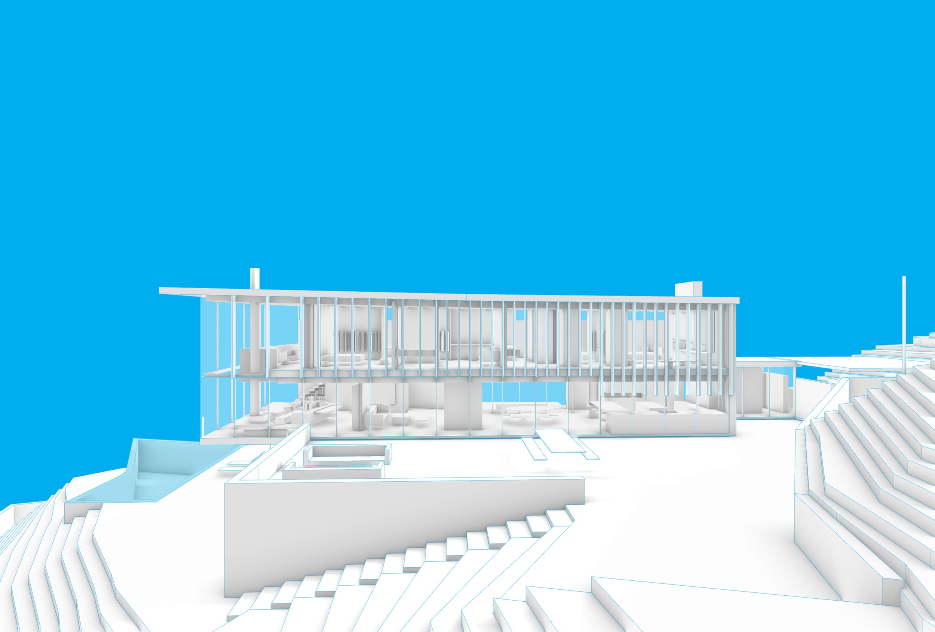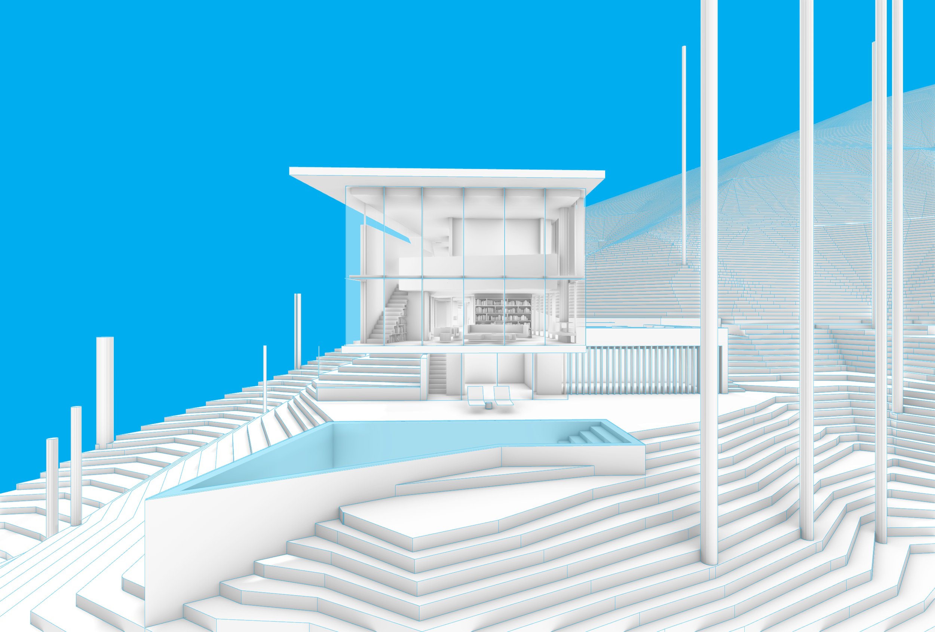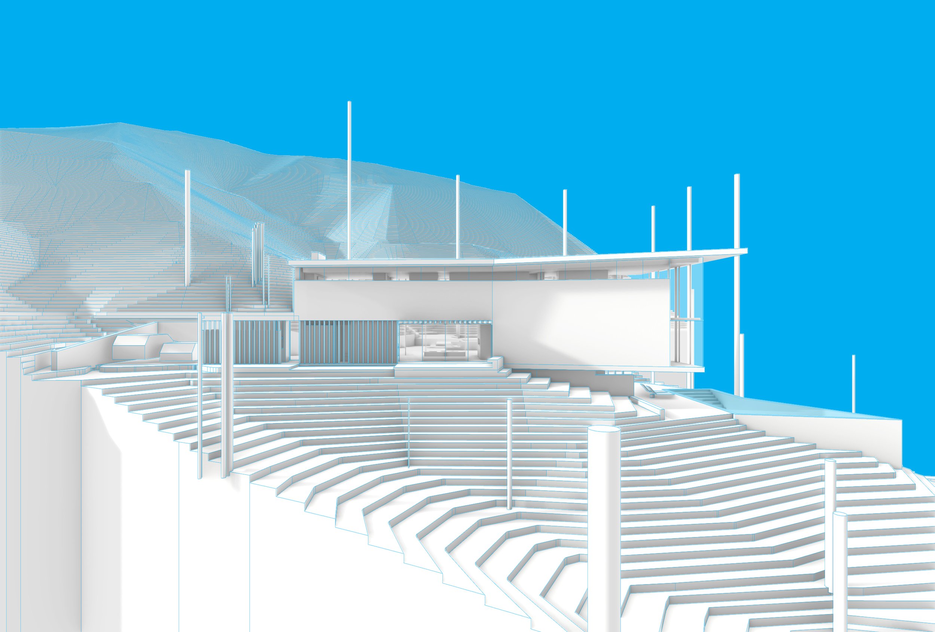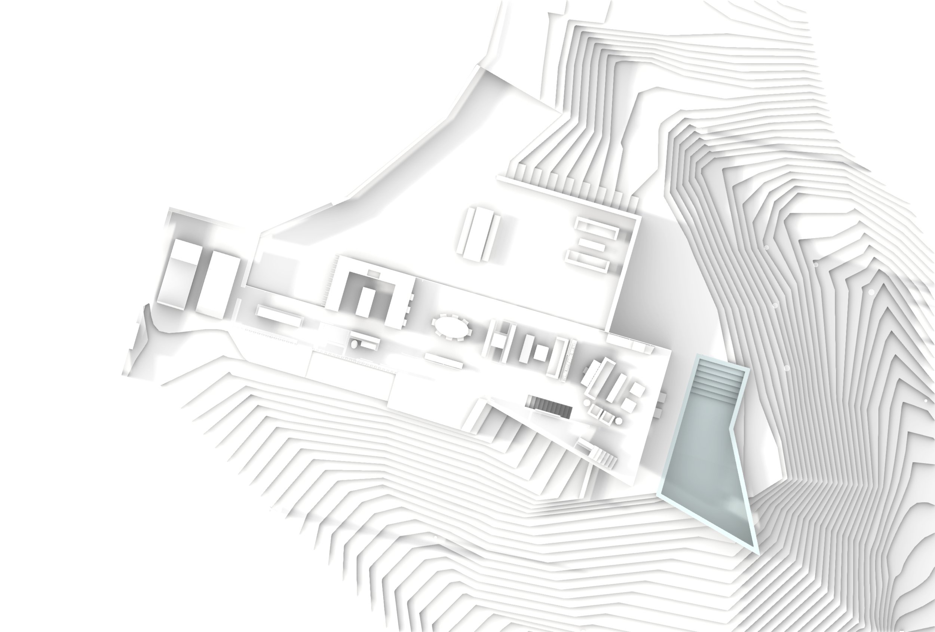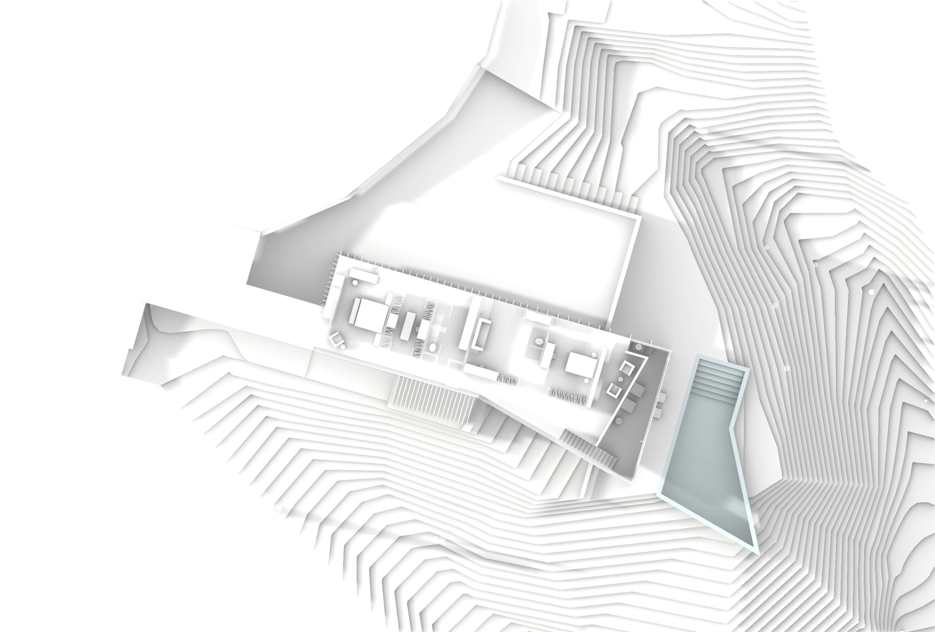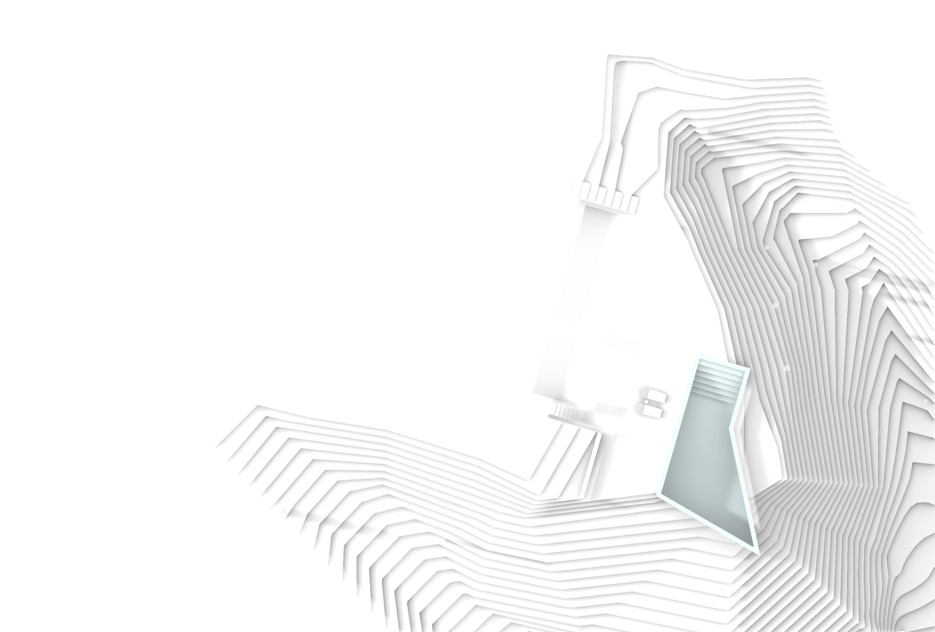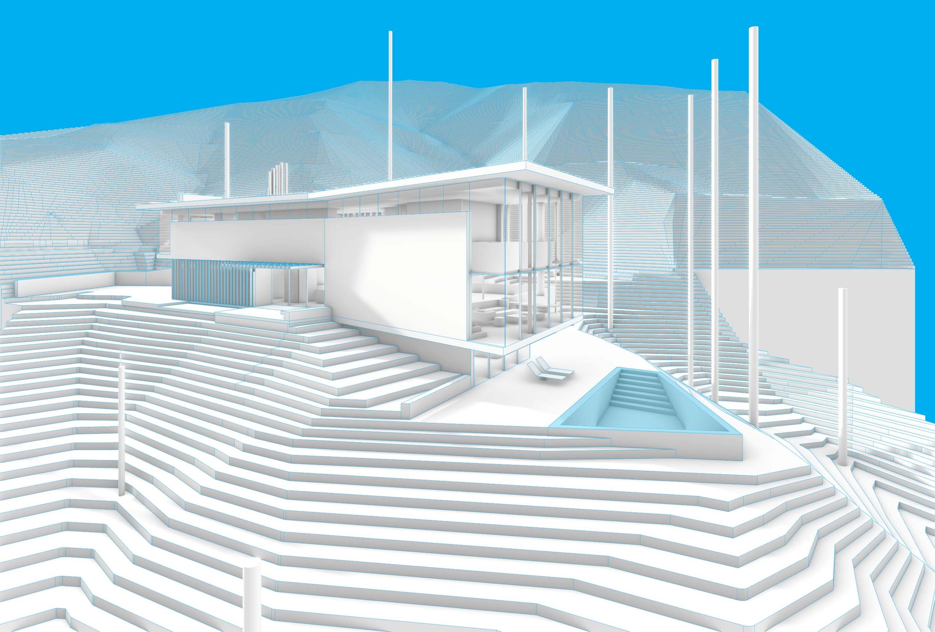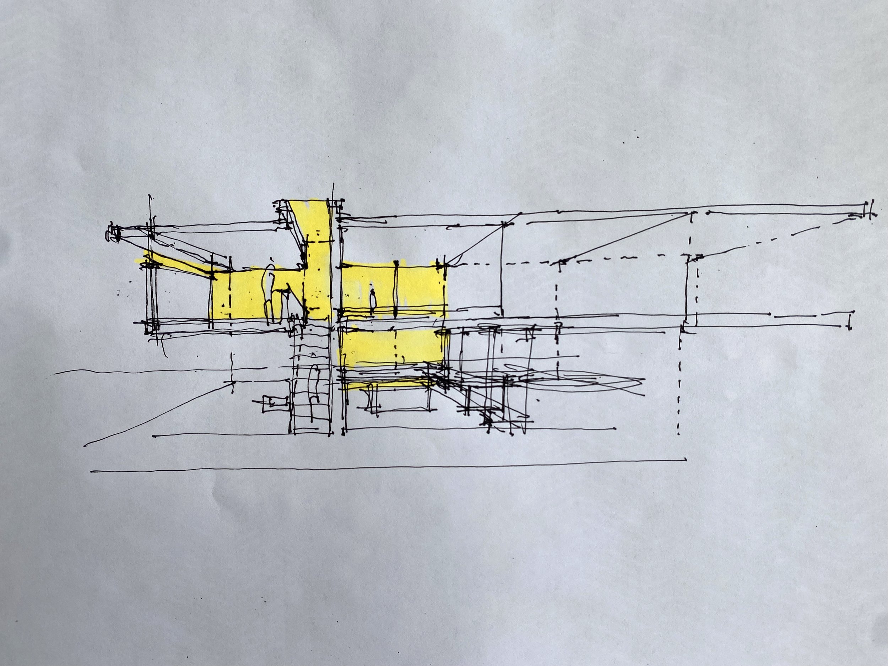firenze
in COLLABORATION with DIMCHEFF STUDIO
Nestled within the Nichols Canyon area of the Hollywood Hills, the project site offers exclusive views of the natural landscape and hillside that is part and parcel of the Santa Monica Mountain Conservancy. In collaboration with Dimcheff Studio, Local Design Collaborative has been commissioned to design a two-story addition to an existing mid-century bungalow, which will be undergo a complete remodel.
The combined remodel and addition will yield over 3,000 SF of open living space including a combined living/ kitchen/ dining area. Taking advantage of two existing wood-burning fireplaces that front a central courtyard, the design provides for an integral indoor/outdoor social space for entertaining clients, friends, and family on a regular basis.
The private side of the house enjoys ‘city lights’ views to the south while the more public central courtyard is comfortably defined by the natural hillside and adjacent landscaped knolls. The layout thoughtfully aligns space and program with the various views, conditions, and natural gifts of the site.
The program, in addition to the public spaces, include a media room, office, and four bedrooms with ensuite bathrooms. To maximize budget, the existing pool will remain in its existing location and will be resurfaced with a custom fresco by the owners’ artist friend and colleague, paralleling the likes of the signature David Hockney pool at the Roosevelt Hotel.
The new and old structures will be strategically married, outfitted, and clad to unify the disparate parts of the buildings. The design approach is both budget-conscious and environmentally sensitive at the same time, meeting the interests and lifestyle of the client.
Local Design Collaborative is excited to be an integral part of this collaborative process, intertwined with an exciting and team of artists, designers, and creatives.

