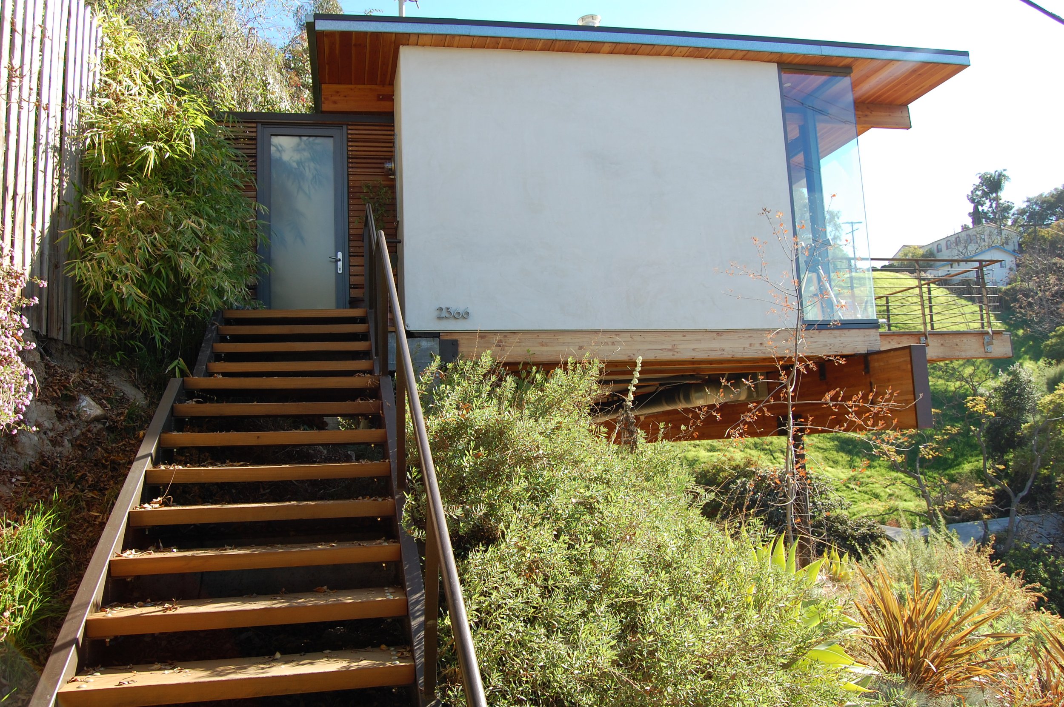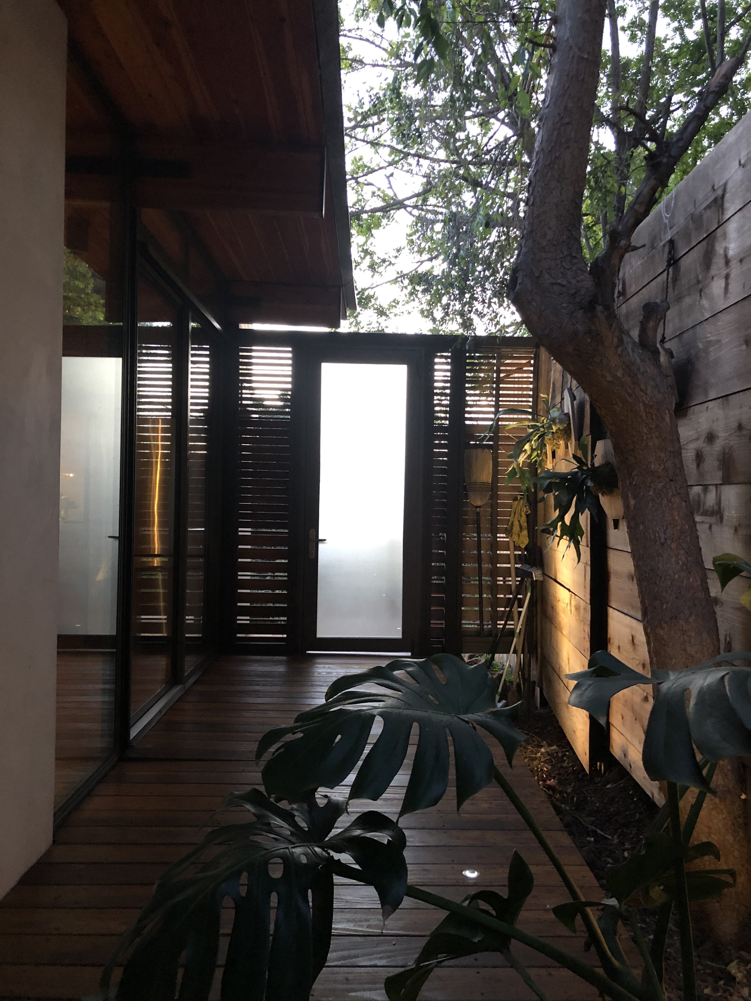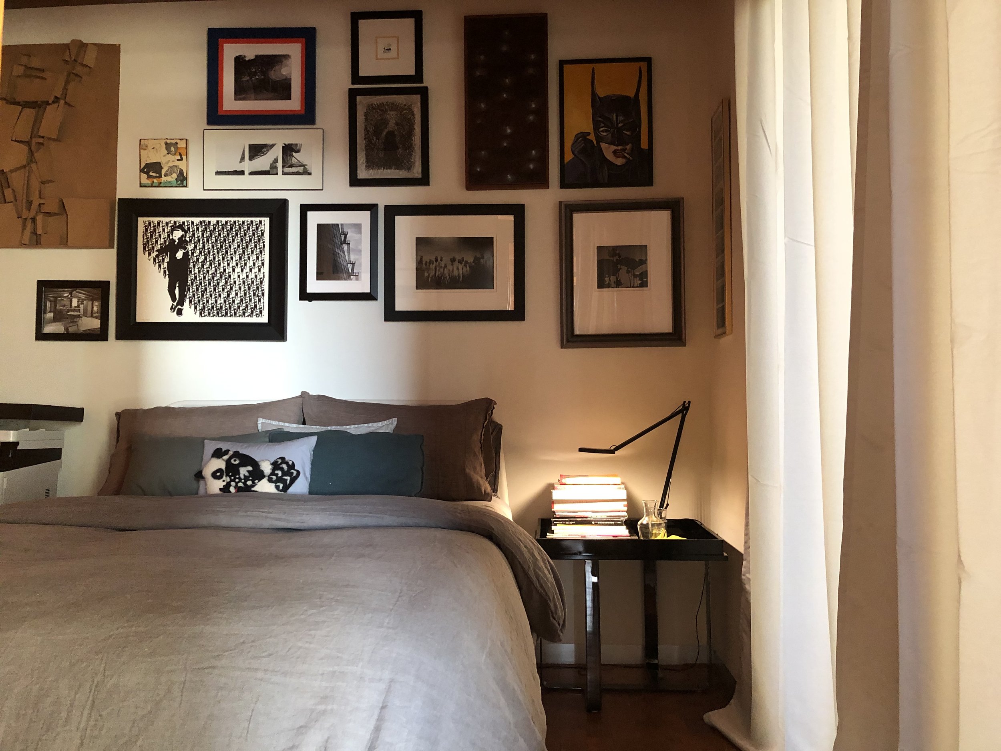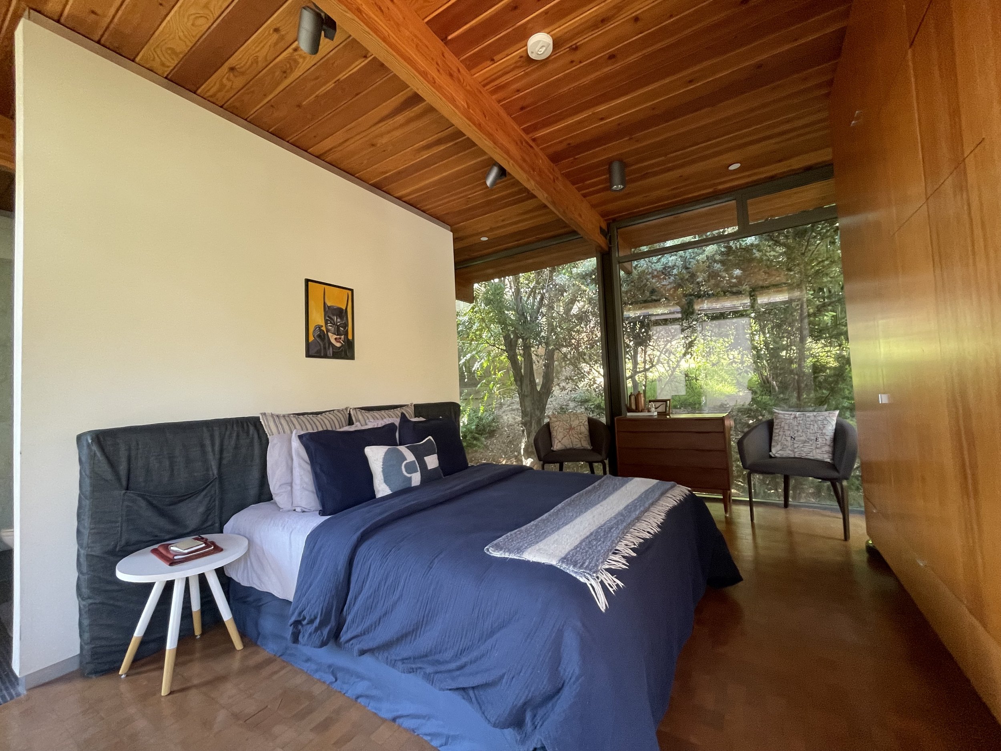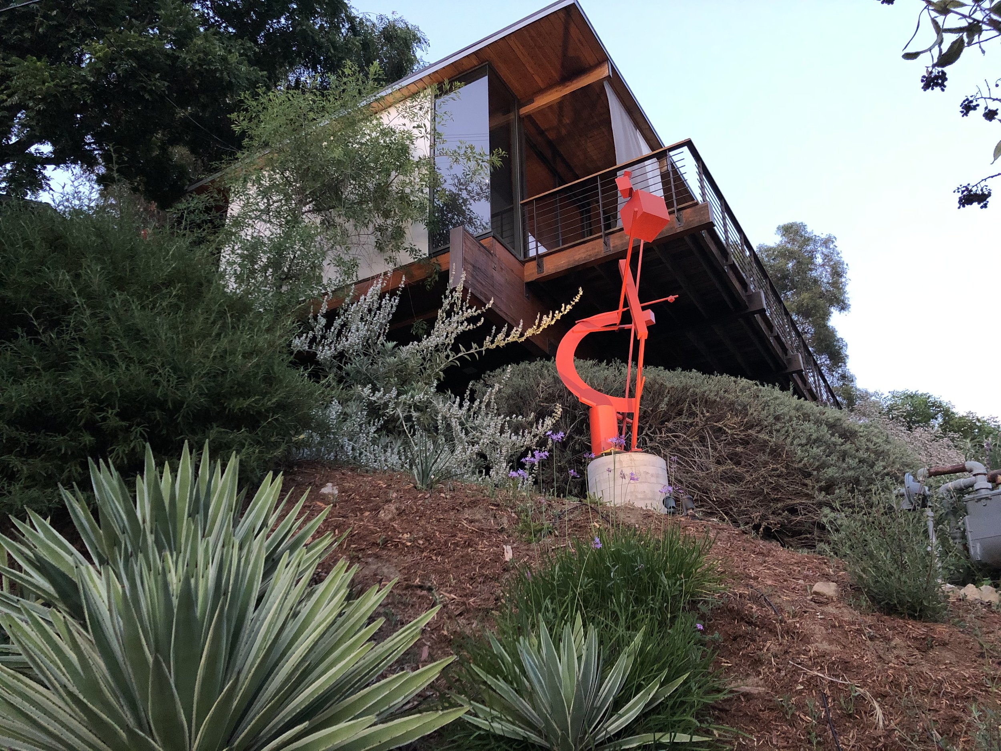STEP HOUSE
in COLLABORATION with Barry Jacob
COLLABORATION: Sculpture by Peter Shire
Originally considered “an unbuildable lot”, this project is sited in Echo Park, a neighborhood in Los Angeles’ East Side. Due to the site fronting one of the neighborhood’s historic stair-walk streets, the development of this property started with the belief that the strict application of zoning/ planning codes and the hillside ordinance would prohibit ground-up residential construction. The owners took on the challenge of realizing the property’s opportunity for realizing an open plan, modernist structure that both respects and celebrates the gifts of the site within this iconic neighborhood.
The burdens of access to the site for construction purposes resulted in the defining character of the design. Taking cues from the Case Study House movement, Step House was designed to utilize a ‘kit of parts’ construction method, acknowledging all materials had to be hand carried and assembled/ bolted together on site.
This jewel-box, open floor plan of 1,100 SF extends seamlessly onto the adjacent 800 SF of deck to expand the Planning Department’s size constraints to include the exterior decks and incorporate the views beyond. This project demonstrates the importance of thoughtful design in the realization of a vision for a limited budget under very tight oversight and restraints.




